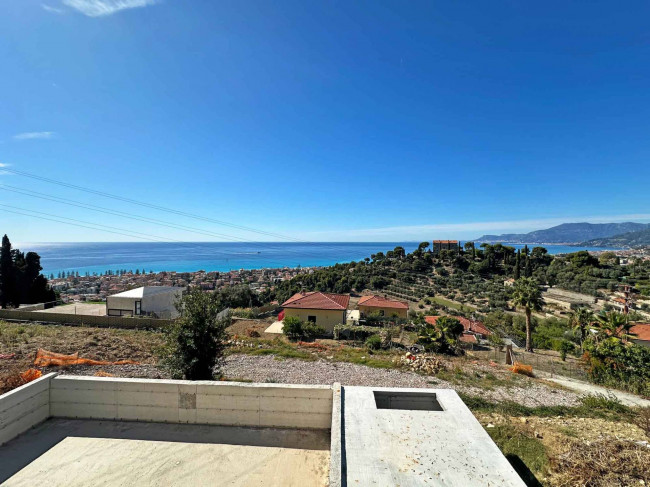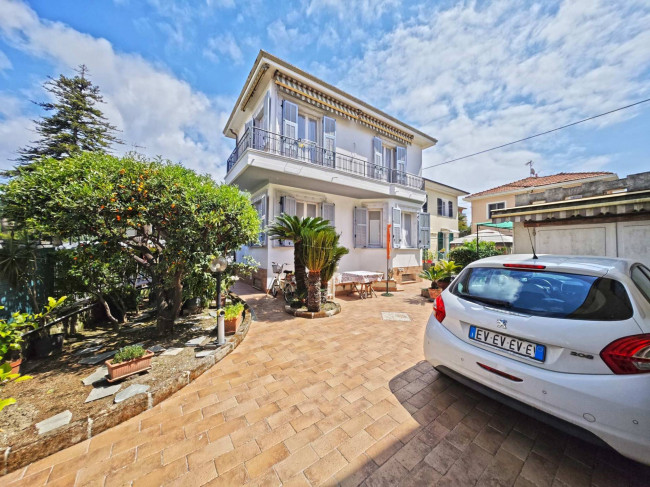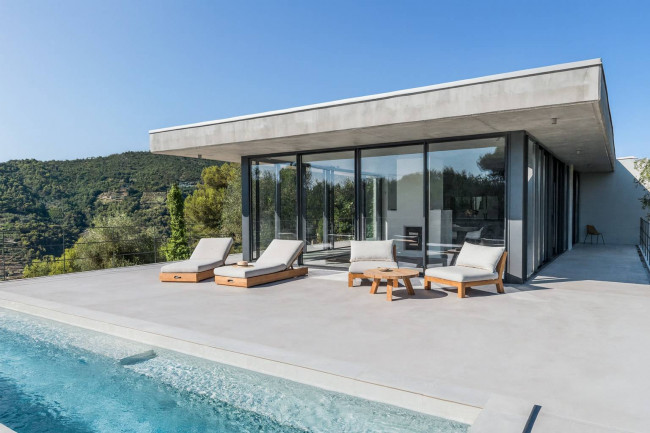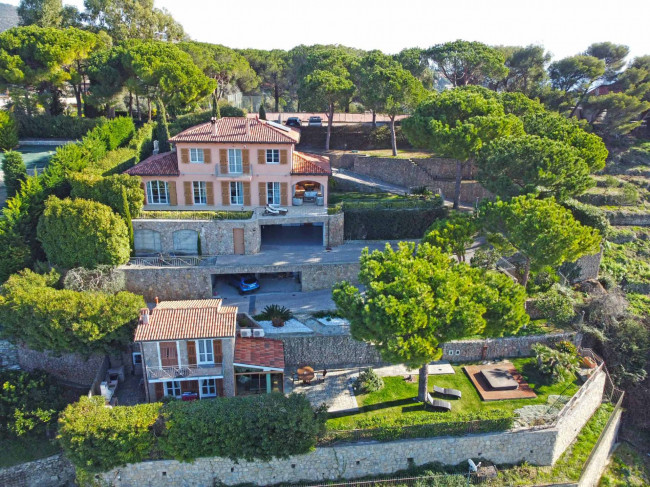- You are in
- Home ›
- Properties ›
- Vallecrosia ›
- Sale ›
- Villa ›
- Villa for sale in Vallecrosia
Villa for sale in Vallecrosia
 2 Bedrooms
2 Bedrooms
 2 Bathrooms
2 Bathrooms
 128 sq.m.
128 sq.m.
Vallecrosia charming renovated Villa for Sale with private woodland.
On the first hill of Vallecrosia, about 2 km inland from the sea, lovely Villa for Sale arranged on one floor and surrounded by a private garden that widens out to include a charming forest that affords it charm and privacy.
The Villa for Sale in Vallecrosia is in impeccable condition, with excellent interior and exterior finishes. A marvellous and spacious portico welcomes us, accompanying us to the entrance door, here we find the living room with fireplace, adjacent a beautiful fitted kitchen with a view over the same portico, a hallway divides the sleeping area composed of a spacious master bedroom with private bathroom, a guest bedroom and another bathroom. Behind the second bathroom, there is a useful and tidy laundry room, which can be entered from the second large covered terrace to the rear. A beautiful balcony is also present on the west side.
The space surrounding the Villa for Sale in Vallecrosia is largely used as a pine forest where numerous cars can park, as well as a perfectly equipped barbecue area. Behind the Villa is an old greenhouse where the space has been skilfully optimised to create a covered parking area and a useful tool room.
Finally, part of the land is used as a vegetable garden while to the east of the Villa for Sale in Vallecrosia is occupied by the charming private woodland.
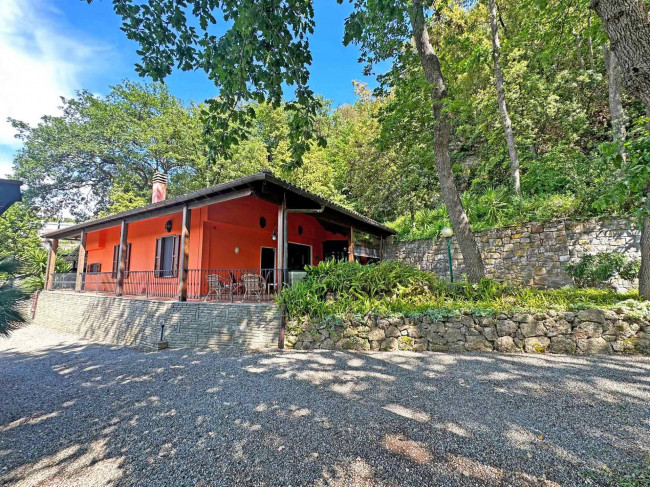
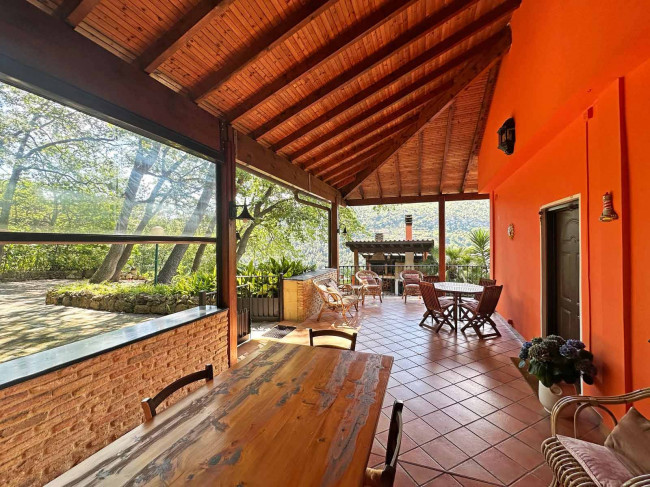
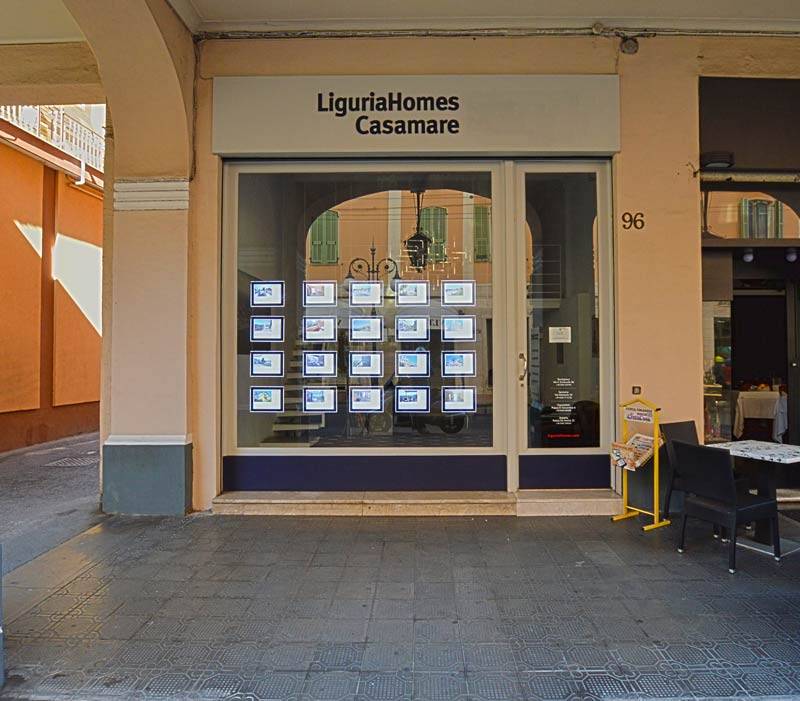
Via Vittorio Emanuele 96
bordighera@casamare.net
+39 0184 264764

Via Vittorio Emanuele 96
bordighera@casamare.net
+39 0184 264764

