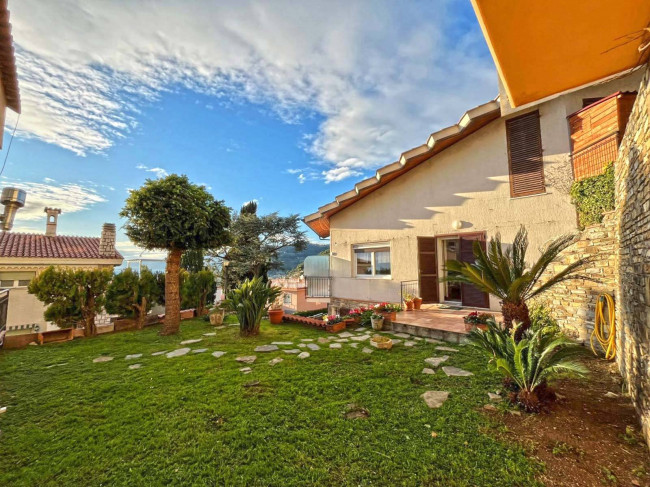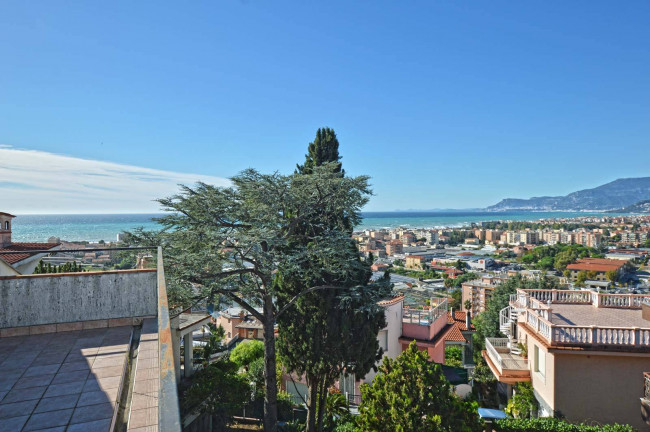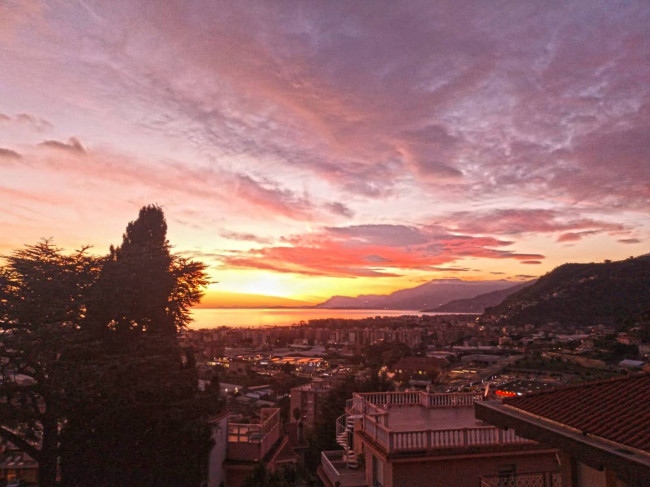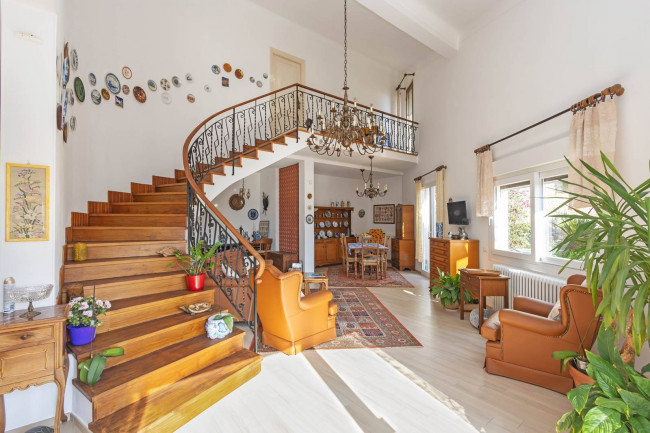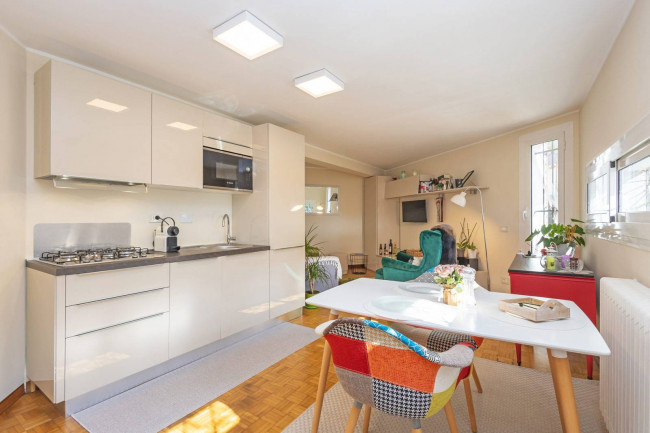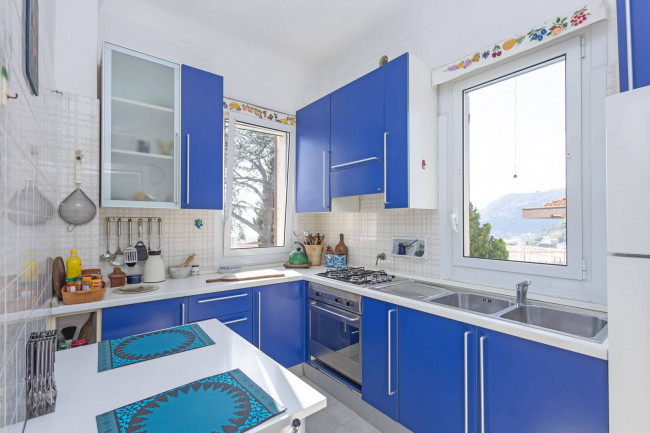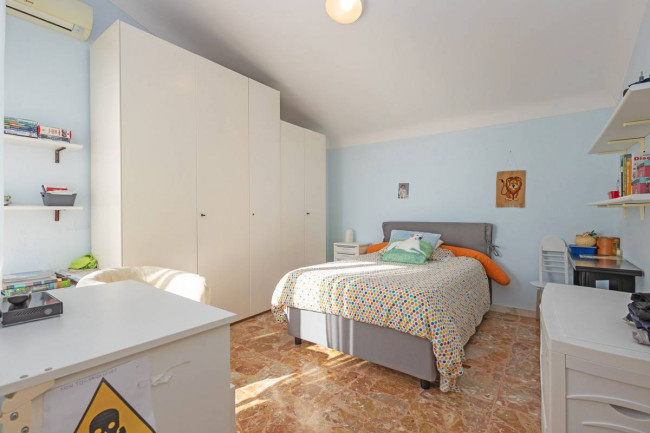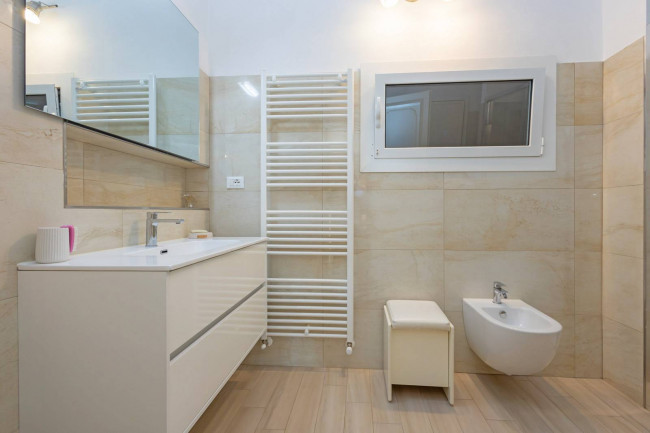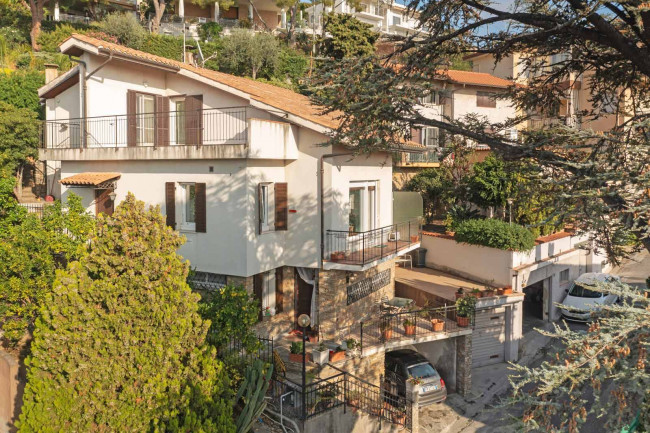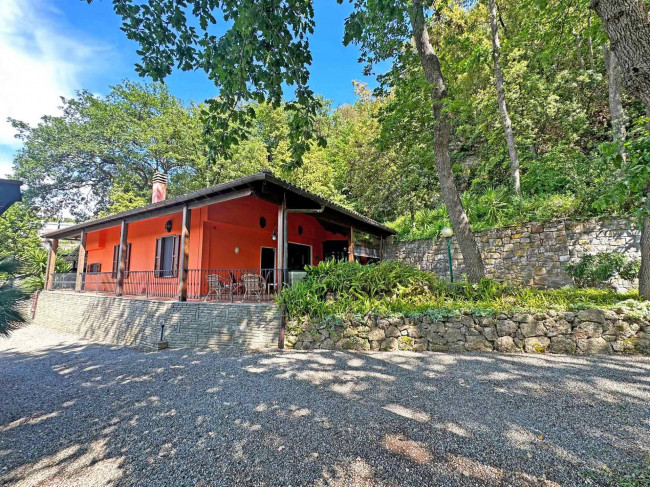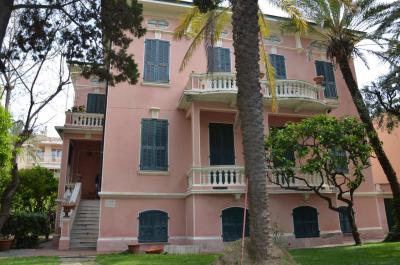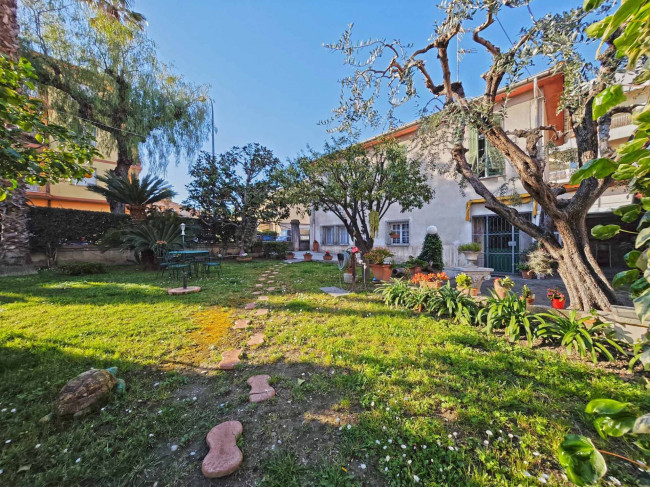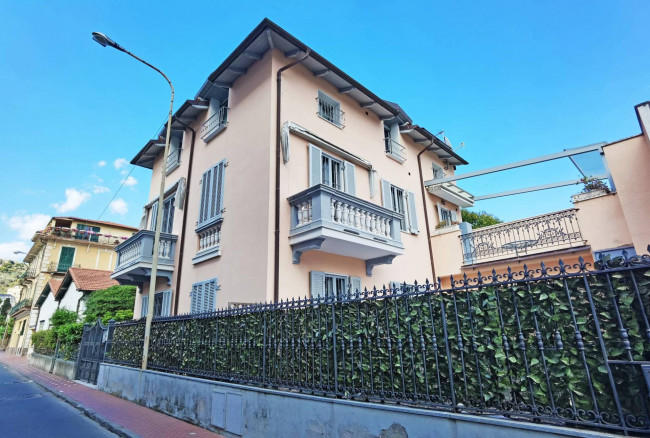- You are in
- Home ›
- Properties ›
- Vallecrosia ›
- Sale ›
- Villa ›
- Villa for sale in Vallecrosia
Villa for sale in Vallecrosia
 4 Bedrooms
4 Bedrooms
 3 Bathrooms
3 Bathrooms
 251 sq.m.
251 sq.m.
Exquisite Vallecrosia Villa for Sale with Sea Views, Terraces, Garden and Garage.
Spacious Villa for Sale nestled amongst the gorgeous hills overlooking the city of Vallecrosia up to the blue Mediterranean sea, at walking distance to the city center. This beautiful, ready to move in property spans three stories and enjoys spectacular sea views that extend all the way to the adjacent Azure Coast. This Villa for Sale in Vallecrosia embodies seaside living with its vast panoramic terraces, lovely private garden surrounding the Villa, and the extra convenience of a garage and possibility to add 2 extra ones.
The lower floor has been recently restored including an independent apartment that may be used for a variety of reasons, including guests, Villa workers, or rental income. It has a lovely living space with kitchenette, a sleeping area and a bathroom.
The first and main level impresses with an extensive and bright double-height living area that leads to an outdoor space which integrates effortlessly with the lovely garden. This floor is completed by an eat-in kitchen and a bathroom. An oustanting interior staircase starting from the living area, leads on the second and last floor where there are three double bedrooms, a bathroom and a magnificent panoramic terrace
This stunning Villa for Sale in Vallecrosia offers truly exceptional facilities in this highly sought-after location, including a convenient cellar, a laudry space, and a garage. Additionally, there is the option to purchase two further private garages, one for one car and one for three cars.
The Villa for Sale in Vallecrosia might be boosted further by the purchase an independent unit in the immediate neighborhood. It is a studio apartment with a sea view and balcony. Ideal for entertaining friends and family or as an additional source of rental income.
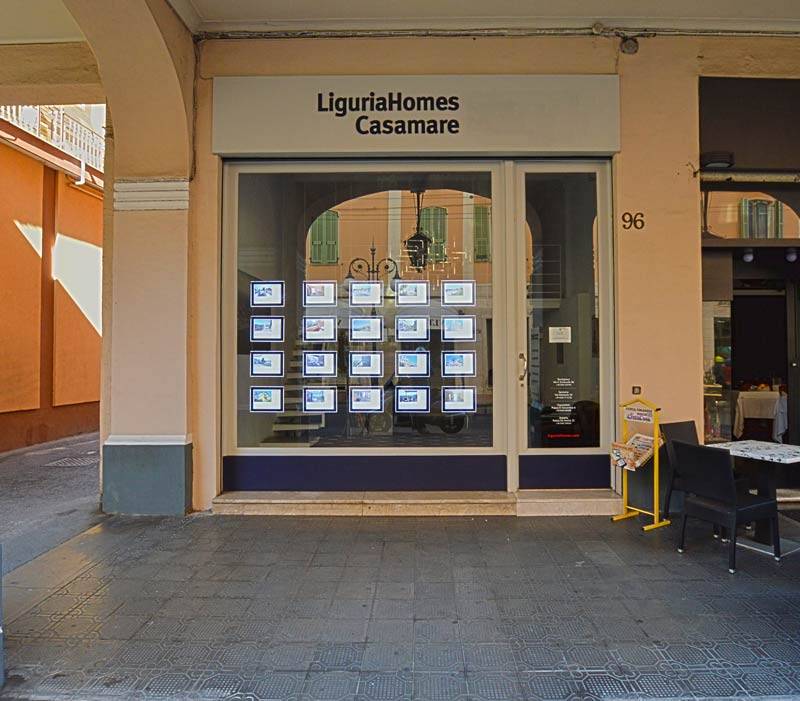
Via Vittorio Emanuele 96
bordighera@casamare.net
+39 0184 264764

Via Vittorio Emanuele 96
bordighera@casamare.net
+39 0184 264764

