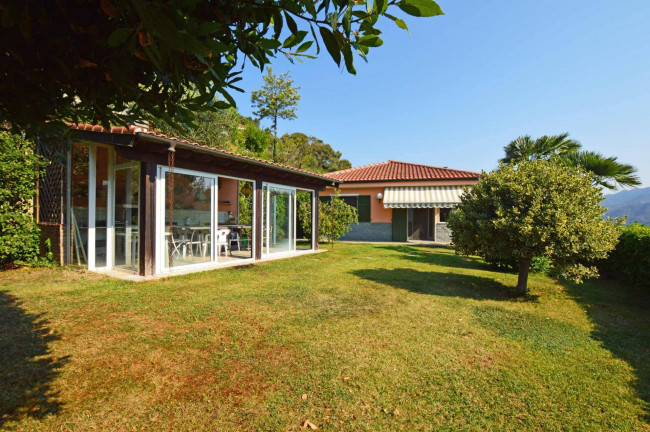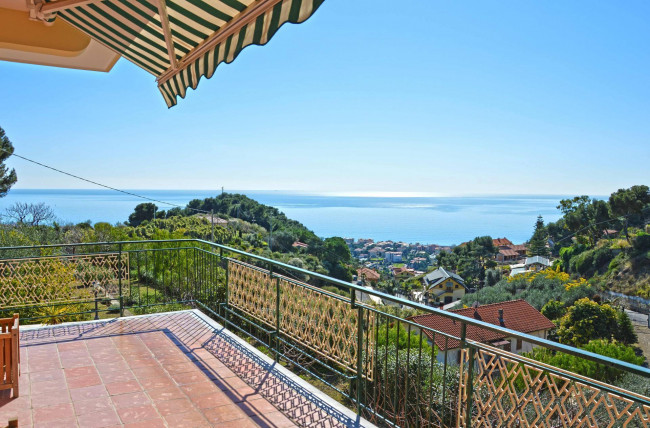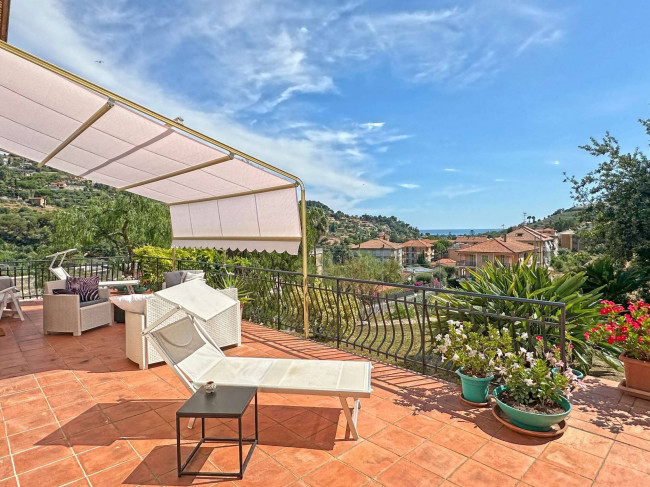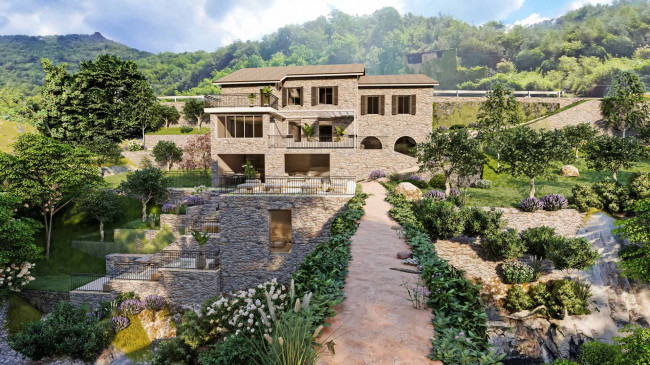- You are in
- Home ›
- Properties ›
- Vallecrosia ›
- Sale ›
- Villa ›
- Villa for sale in Vallecrosia
Villa for sale in Vallecrosia
 4 Bedrooms
4 Bedrooms
 3 Bathrooms
3 Bathrooms
 254 sq.m.
254 sq.m.
Villa with swimming pool for Sale in Vallecrosia, West Liguria, Italy.
Splendid Villa for Sale in Vallecrosia with fantastic swimming pool of 60 m2 and beautiful garden of about 1,000 m2 immersed in a burst of colours, it is located in a prominent site overlooking the picturesque Vallecrosia and breathtaking panoramic views over the Ligurian Sea as far as the nearby French Riviera.
This three-storey property for Sale in Vallecrosia is arranged on the ground floor with a living room, kitchen, two bedrooms and two bathrooms. It also features a wonderful terrace that is well suited for entertaining and is equipped with all modern conveniences. Two bedrooms, a bathroom and the laundry room are on the lower ground floor, opening onto a generously sized covered terrace leading to the swimming pool. The mansard level, which is currently used for storage, is subdivided into two main vans and a third room which can be converted into a bathroom to serve the upper floor area.
Completing this lovely Villa for Sale in Vallecrosia is a spacious garage with a lift that opens onto the delightful garden.
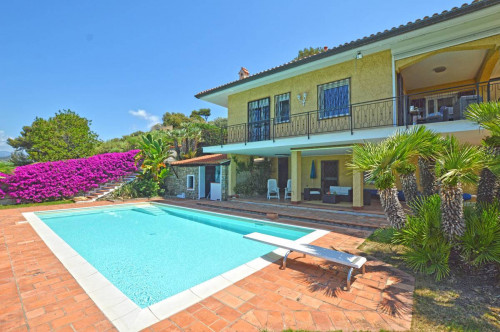
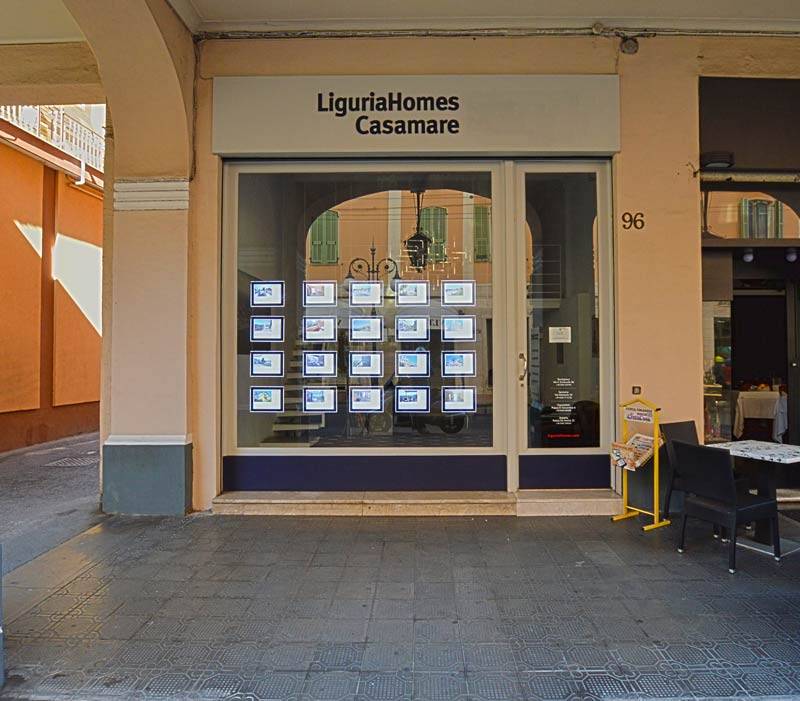
Via Vittorio Emanuele 96
bordighera@casamare.net
+39 0184 264764

Via Vittorio Emanuele 96
bordighera@casamare.net
+39 0184 264764

